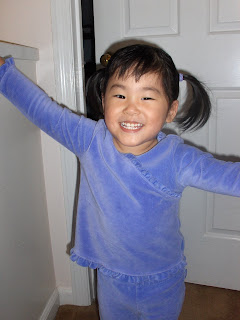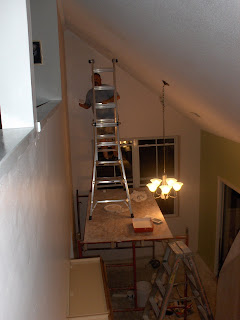 Here we have a dear family friend, Jeff, then Paul, his Uncle Dave and his Dad, Glen. The "A" team! These guys came in and saved the day, people! There is no way we could have done this alone.
Here we have a dear family friend, Jeff, then Paul, his Uncle Dave and his Dad, Glen. The "A" team! These guys came in and saved the day, people! There is no way we could have done this alone.
The team figuring out that this isn't working.

 And, here are the other two holes, one on top and one on bottom.
And, here are the other two holes, one on top and one on bottom.After doing all they could to rectify that situation, the guys forged ahead. A little to quickly. They went to great pains to install the refrigerator box and overhead cabinet. It was flush. It was level. It was even shimmed off the ground exactly, so the tile flooring can be slipped in and installed under it instead of around it! And........it was too high. Way too high. They failed to realize that the box sides were made to be cut down for 36 inch cabinets or used as is for 42 inch cabinets. A mistake anybody could have made (except a professional, I'm sure). No one even noticed until they measured 18 inches up from where the counters go and started to install the cabinet next to it. The whole thing had to come down, be cut to size, and put back up!
 Okay, am I the only one that sees a problem here?
Okay, am I the only one that sees a problem here?
Then there was the whole problem of the sink. Well, the base cabinet was right and they had no problem putting it in. But. You knew there'd be a but, didn't you? When Paul tried to turn the water back on, there was no hot water. The valve under the sink wasn't working. So he took it apart and fixed it. Then it wouldn't stop working!!! It just ran and ran. So, the valve has to be replaced...that part wasn't in the plans.

See the "happy plumber"? Okay, not so much!
It was "National Lampoons Kitchen Remodel", y'all! Thank goodness, everyone involved in this had a good sense of humor. Not like some people, that might have thrown his golf club when things went south.....you know who you are. Not to mention, Parker has run a fever since Thursday, a bike fell out of the garage ceiling onto Paul, the cat scratched Isabel in the eye....I'm going to stop there. If I go on, I might have to take one of my mother-in-law's pills and go to bed!
We ended the day by finishing the painting. Why didn't we finish it before? Well, besides the fact that it took us until 3:00 in the morning to do what we already did, we couldn't figure out how to get the edges done all the way up in that second story corner! We finally had to borrow a special ladder from our neighbor and put that on top of the scaffolding. Then Paul balanced at the top of the ladder while using a paint brush, taped to a handle, with me on the scaffolding with him to dip the brush when he needed paint and his mother down below, refusing to watch! That seems safe, right???!
Just kidding about the pill! I'm looking on the bright side. Where is the bright side you ask? My kitchen has a window! That's really bright!!!! My kitchen has most of it's cabinets and they are B-eautious! And big. Way bigger than my other teeny cabinets. My kitchen is painted! Painted! If you only knew how much I loathed the color and "flatness" of the other paint, you might understand why this is exciting to me! Did I mention that I have a weird sensory aversion to flat wall paint, and hate to touch it? Plus, that stuff won't come clean when you wash it. It was awful! I LOVE my new "satin" painted walls! I love the color! I love the feel! And, I have new lighting.

Lovely new lighting!!!!
This is over the kitchen.

This is over the dining area!

Another reason, not to sweat the small stuff!
Just for cuteness sake, I had to slip this picture in. Look!!!! Piggy tails! Her hair is finally long enough for some fun stuff!

4 comments:
oh, dear. what a day! So sorry to hear it went so badly. I am glad you see there was some good. I think it is funny about the aversion to flat paint. I have that too. Also I hate the semi gloss. To shiney. I have to have satin. lol
yeah!! for some things~ at least things are moving along. hopefully it wont be much longer than another, ooohhhh, 2 1/2 months with the counters!!
I must admit..........after a long pause to make sure I want to venture far enough to say..... I..... like..............my(your)........................................................kitchen.
Ah, that was painful. But I mean it. I am glad that you have it how you like it and I can(and will) get used to the change.
Love you! ....despite what you did. :)
THe house is looking great!
Post a Comment